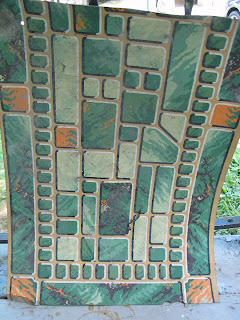First, we found this fab old scrap of linoleum underneath a cabinet, someone apparently left that time capsule. So we felt better about featuring the seafoam green, and including a bit of red.

Next, we had always known that an older floor was green & grayish checkerboard, and a happy find at Marden's (our local salvage type retailer) got us all our flooring in a very similar pattern & colors for about $30. Can't beat that. The new tiles are solid vinyl, which apparently will last forever, and we'll be installing it & blogging about it later. This afternoon: fun with perfecting the underlayment. Ugh, long story, we'll get into it in the floor blog.
 Then, when we pulled the old wallpaper, we found both yellow (multiple shades of a really similar tone to that we picked) and green under there! They outlined where old cabinets and other walls had been, interesting little mental reconstruction there.
Then, when we pulled the old wallpaper, we found both yellow (multiple shades of a really similar tone to that we picked) and green under there! They outlined where old cabinets and other walls had been, interesting little mental reconstruction there.
So we've bought all our paint (gasp!) and we've now finished the ceiling - which included cladding a soffit where the old wall used to be with beadboard - and the walls. It looks awesome - no more technicolor dreamcoat! On to the floor ......











