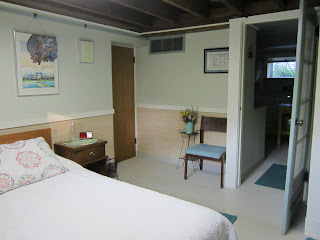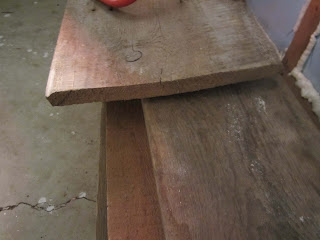We actually have made massive strides in the living room and kitchen parts of the basement reno. In fact, we had two sets of family stay down there over the past couple of weeks! Our goal was to have the kitchen cabinets (one side) in and ready to go so they could at least make their own coffee. Check! The living room side is actually about 90% done (photos later) and the kitchen on one side is at a similar stage.
However - these photos are from about a couple of weeks ago - before we finished all that up - because then I had a series of dental misfortunes including an out-of-town dentist, ending with a root canal after being totally out of commission for a while. (Amazing how a tooth plus painkillers can completely incapacitate a person!)
So here are the photos from the beginning of June, just before we finished a series of projects and cleaned up. More later this weekend, as I chip away at some trim and other smaller-scale items:
The hallway, looking toward the upstairs door to the kitchen. The 'vintage' stair stringers essentially fell off in May, and were propped up by a 2x4 nailed to an old piece of framing. Super-posh, right? So we ended up shifting focus for a few days to the stairway and hallway. You might remember from last post that the hall basically looked like - how to say? - some kind of patched-together, post-disaster hovel. It's completely unbelievable what a boatload of joint compound and some paint can do (with Ken's excellent JC skills). Still have to paint trim, but it's now a light-filled, pleasant space instead of a scary tunnel to hell.

And the stairs. We cut new stringers, making the stairs more conforming. Before, they had too little headroom at the bottom, irregular rises that were too steep, and a landing that was half-height at the bottom. What else? Oh, right, they fell off and we had to haul the laundry up & down by ladder for a while. That was really cool. So here they are, with temporary treads. We've since made the treads permanent and added risers as well. We re-used the old treads and risers when we could, since that was a lot of good wood and those things are pricey! Still need to paint. The wall is closed in with tile backer board in prep for installing one run of cabinetry (which is now in and update coming soon).

Door to the furnace room. We're almost done closing off the infrastructure part of the basement. This used to be a troll door, about 5' high, which resulted in many a bashed forehead. There was no apparent reason for the troll door, since there's full door height available. I mean, why go to the trouble of dropping a header and cutting down a door? Silliness. This is a salvaged door from the ReStore, $2.99. It was missing the glass or whatever was in the top panel, but the rest was in great shape so we painted it and installed a piece of plywood painted with chalkboard paint in the top. Now we can write cute messages to our guests on the door (or nasty notes if we don't like them).
In a strange coincidence, we had picked up a panel from an old piano from a neighbor's discard pile on the curb and it was sitting around, waiting to be useful. Ken remarked that we should mill a nice chalk tray for the door right about the time I was pondering said piano piece and thinking of tossing it, and as I looked at it, I realized that the music tray on the upper piano panel was essentially a chalk tray, so we unscrewed it, cut about 1/4" off each end, and popped it in the door (coat of varnish too). It looks like it was born there! Our second fab piano usage.

And finally, sneak peek of the kitchenette. It's so teeny, so we can use all sorts of great leftovers and salvage. I got the sage green crackle art tiles at the ReStore (again, like a few bucks) and the white hex time (I've always wanted to have hex tile in the house!) at the ReStore a different day, when of course, I was on foot downtown and ended up walking about a mile with a bag of tile and a baguette in my arms. We've since finished the tiling (had to ask a friend with a wet saw to cut the left-side ones - this crackle glaze chips like mad with a grinder or scorer).
OK, that's about it until I finish some work and take glamour shots later today or tomorrow.














































