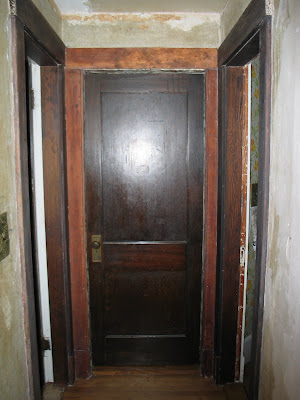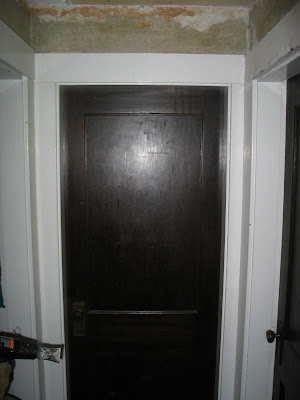
Thursday, January 31, 2008
Five signs I'm done paint stripping for the day

Saturday, January 26, 2008
A job for Peel-Away
 And, I spent the morning 'touching up' the previously stripped wood trim along the stair stringers. That is to say, I spent the better part of the day scrubbing paint off 2 pieces of wood. They look good, though:
And, I spent the morning 'touching up' the previously stripped wood trim along the stair stringers. That is to say, I spent the better part of the day scrubbing paint off 2 pieces of wood. They look good, though:

A couple of uh-ohs so far.
1. The animal room door trim appears to have been stained a touch lighter/redder than the rest of the trim, supporting Ken's claim all along that that room's footprint was somehow altered. Perhaps it was attached to the master bedroom, like a nursery? We don't know, and the floors and ceilings aren't making it obvious. Though the door might have been moved, I think the overall floorplan upstairs was probably similar to what it is now - we found a very similar upstairs plan in an old bungalow plan book.
Monday, January 21, 2008
Eureka: hallway
OK, TMI, right?
The problem was that we took off the ugly, hideous railing that was attached to the top left part of the stairway. It had a short section of ugly old 1970s dowel-type railing that would impale you should you slip and skewer yourself on the end. And it stuck out into the stairway, which was uncool and unaesthetically pleasing. I think that removing it was probably not OK as far as code, but it was necessary from the perspective of design.
So again, another typical Bangor Bungalow conundrum: how to integrate form & function? Especially when I always come down on the side of form. Except the few times that I've had very sore knees from hiking/snowshoeing, then function starts to sound good and a railing seems like a decent idea. Here's what our hallway looks like now, mostly denuded of paint & wallpaper:
 So, looking through the Jan/Feb 2008 This Old House, there's an article about an Arts & Crafts foursquare, and in between the bouts of jealousy because of the quartersawn oak trim and coffered dining room ceiling, I noticed a teeny little picture in a corner: their stairway, which was set up very much like ours - and how they got a railing on there without making it look like an eyesore. Here's a photo of the photo - they didn't have this pic online, sadly:
So, looking through the Jan/Feb 2008 This Old House, there's an article about an Arts & Crafts foursquare, and in between the bouts of jealousy because of the quartersawn oak trim and coffered dining room ceiling, I noticed a teeny little picture in a corner: their stairway, which was set up very much like ours - and how they got a railing on there without making it look like an eyesore. Here's a photo of the photo - they didn't have this pic online, sadly:  The solution is to put up a chair rail, darker paint/wallpaper below it, and attach the railing to the chair rail so it looks like one and the same. Ha! The setup is absolutely perfect, and I think we'll have to do it. Eureka! Thanks again Mom for the subscription!
The solution is to put up a chair rail, darker paint/wallpaper below it, and attach the railing to the chair rail so it looks like one and the same. Ha! The setup is absolutely perfect, and I think we'll have to do it. Eureka! Thanks again Mom for the subscription! And here's the part that's the end of the living room, from just before we bought the house. Kind of gives me heart palpitations to see those curtains again. Avert thine eyes!
And here's the part that's the end of the living room, from just before we bought the house. Kind of gives me heart palpitations to see those curtains again. Avert thine eyes!
Note: Ken just started laughing hysterically when he saw the 2 photos above. Yup, UGLY.
Sunday, January 20, 2008
New year, new project
The hallway will be tough to photograph, since it's long & 2 stories, but we'll give it a go. Here's a before pic of the upstairs part, near the end where the bedroom doors are. They'll be the lion's share of the paint stripping, then we'll be in the home stretch. This photo was from earlier today, obviously wallpaper was already gone and the next task was paint stripping.
 The good news is that a lot of the project has already been started, simply because we were doing other things nearby and it made sense to do the hallway while we were at it. So, wallpaper came down (it was sooo ugly that Ken had to rip it off right after we moved in), the green 'brain' carpet was ripped off the stairs & floor the day we bought the house, we started stripping the stair stringer baseboard and the window while we were stripping other things, and we patched a lot of the walls & drywall while we were doing the bathroom. Oh, and it's all re-wired with lighting and smoke alarms, etc. Phew!
The good news is that a lot of the project has already been started, simply because we were doing other things nearby and it made sense to do the hallway while we were at it. So, wallpaper came down (it was sooo ugly that Ken had to rip it off right after we moved in), the green 'brain' carpet was ripped off the stairs & floor the day we bought the house, we started stripping the stair stringer baseboard and the window while we were stripping other things, and we patched a lot of the walls & drywall while we were doing the bathroom. Oh, and it's all re-wired with lighting and smoke alarms, etc. Phew!
What's left to do is:
- a moderate amount of paint stripping
- fixing a bad section of wall (drywall then our lovely sanded JC skimcoat to mimic plaster)
- some ceiling smoothing
- paint walls and stain trim
We have the paint already (leftover living room color + some off-white from the downstairs bath to mellow it out) and all the other supplies, so this should be a very, very cheap project too.
The idea is to work on it a bit at a time then voila! We'll suddenly be done. Meanwhile, we plan to do at least 1 small, leftover touch-up type job from the kitchen or bathroom each week, so we can wrap those up too. The goal is to finish up everything by, let's say, end of March? Sound good? Then we move on to the lovely mudroom, having trashed the old crappy rug all winter with out salty boots. Ha!
 So today, we started paint stripping (photo above, about an hour's worth) and we finished the door over the microwave cabinet in the kitchen. Sweet!
So today, we started paint stripping (photo above, about an hour's worth) and we finished the door over the microwave cabinet in the kitchen. Sweet!We built the microwave door from an old oak cabinet door from the salvage place in Searsport (see this entry for the Before pic) and a piece of pebble glass I successfully pulled from an old window from a different salvage place. Ken figured out how to cut the pebble glass using boards to clamp it and then just a glass cutter to score & snap. Phew - that was stressful! Then we just cut & re-assembled it, and installed. We tried some fancy door-holder-uppers but they were awkward & we settled on the good old fashioned hook & eye to hold the door up for extended periods of time. Much more vintage, methinks. Luckily we had lots of brass hook & eyes that came with the house. Score!

 Stay tuned for the next bit of progress...
Stay tuned for the next bit of progress...
Sunday, January 13, 2008
Thinking of spring & summer already
Back to the mudroom: The design is much simpler than what we planned, so the project is sounding easier for a change! Thanks, fellow blogger! Also, great idea on the dishpans for boots. We are quite messy, especially in winter.

Development #2: As soon as I get back, I'll be taking a night class at the local community college in sustainable landscape design. As long as I get in to the class (I hope it's not full!), we'll get to actually design our own yard & will end up with a materials list & a plan by late April. So then we'll definitely be a go for yardwork this summer, and a summer outside sounds great, after slaving away inside in the kitchen all last summer.
Is that cabin fever already? At least I'll get to think about plants & gardening all spring...
Wednesday, January 9, 2008
This week's 'home' needs no improvement

Tuesday, January 1, 2008
X-mas treasures
What makes it the ultimate apron? Well, we'll tell you. It has 2 oven mitts attached - yes, freakin' ATTACHED as part of the apron skirt. Holy hilarity, Batman.

Happy New Year!

