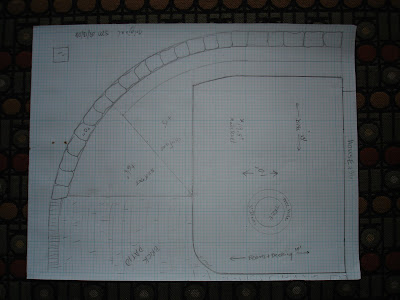Put in the deck. So, the deck is not so much a deck for sitting and lounging on, but is really planned as a glorified, giant landing. If it were up to us, we'd have no deck at all and all patio, but the door to get in the house is 3 feet above the ground, so we need something. Also, a deck will be a better choice because we are keeping the tree in the middle of the area - natural umbrella - and you can't put a patio right up to a tree, but you can do it with a deck.
The 'something' there now is pretty damn bad. Both in terms of form and function. The staircase is rotten, and spills you out only onto the driveway. So if you want to go to the back yard or garden, you have to go all around the stairs, like the winding velvet-rope line at the bank. Silliness. No wonder no one ever bothered doing anything with the yard & garden - to much of a pain in the ass to get there!
 p.s., if you want the black iron 'railing' pieces, they'll be out in front of the house this weekend for free! Hopefully someone will grab them, hideous things.
p.s., if you want the black iron 'railing' pieces, they'll be out in front of the house this weekend for free! Hopefully someone will grab them, hideous things.In my landscaping class, I found out that we wouldn't need a handrail if we did the steps and landing a certain way. Even if we are forced to have some sort of deck, I absolutely refuse to have a railing on it. I just don't like them and it will ruin the flow of the yard and patio. So we'll have a main level halfway up, with two stairs wrapping all the way around down to the ground, and then just 2 small steps up into the house.
I had the outline already laid out as part of the patio-deck complex, but the details weren't sorted out. And the more we consulted the deck book and web and tried to figure it out, the more confused we got. Of course, it has to be curved - which is a total pain. Despite aggravation, Ken totally understands how important it is to have a curve as opposed to a futuristic-1970s octagon-looking thing. However, he kept saying how easy it would be if the thing were a rectangle.
 Yesterday we sat out on the patio (yay!), took detailed site measurements (yuck!) and I drew a scale drawing. Then as I sat there in the sun, I realized, Eureka! we can make the main deck sort of rectangular by giving up on the pointy peninsula - which really served no purpose anyways. So the steps onto the patio will be big, waterfall-y things, and the main level essentially a rectangle - nothing needing special support or cantilevering. You want a rectangle, you got a rectangle! Phew! Sometimes this design thing is exhausting!
Yesterday we sat out on the patio (yay!), took detailed site measurements (yuck!) and I drew a scale drawing. Then as I sat there in the sun, I realized, Eureka! we can make the main deck sort of rectangular by giving up on the pointy peninsula - which really served no purpose anyways. So the steps onto the patio will be big, waterfall-y things, and the main level essentially a rectangle - nothing needing special support or cantilevering. You want a rectangle, you got a rectangle! Phew! Sometimes this design thing is exhausting! Off to Staples late last night to make copies of the scale drawings so we can draw the posts, beams, joists, decking and hopefully get some lumber ordered today!
Off to Staples late last night to make copies of the scale drawings so we can draw the posts, beams, joists, decking and hopefully get some lumber ordered today!
2 comments:
Guys, I have no idea what this is going to look like from the drawings :-) I look forward to photos when it's done.
Is there going to be something over the door? My front door is so close to the roof at the top that nothing can be added, so I stand in the rain whenever I fumble for my keys and balance packages to unlock the door. Also there's no pace for delivery people to leave packages out of the rain.
We are going to build a glorified landing at some point, too! We don't have a door in that spot yet, so it's not built. I think we are going to go with a plane rectangle, too.
Post a Comment